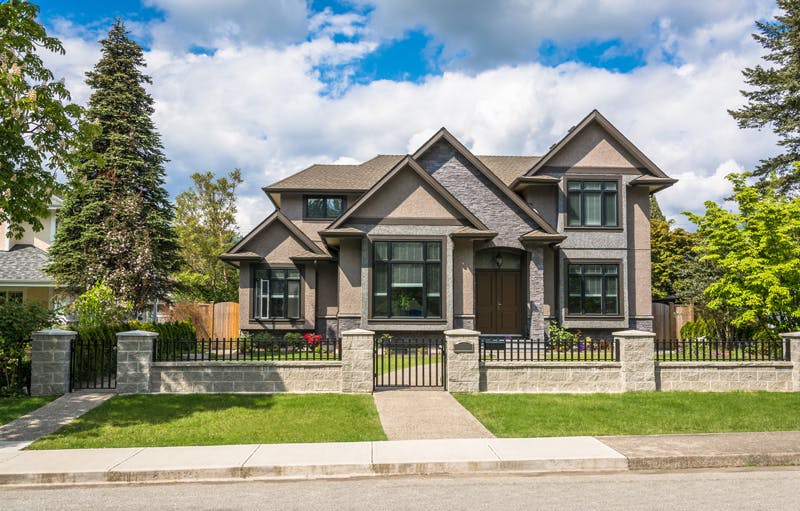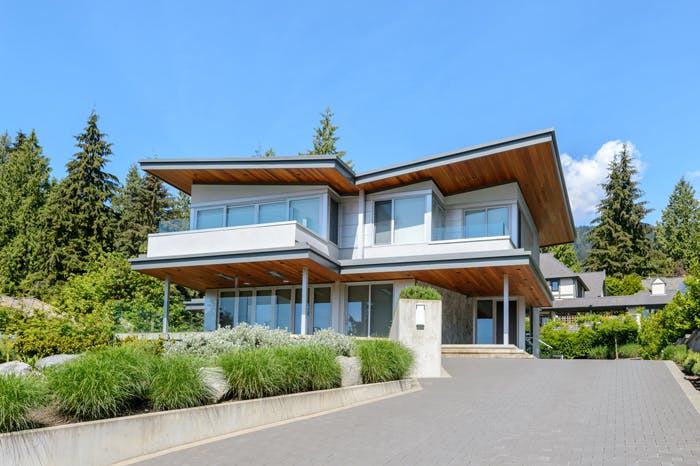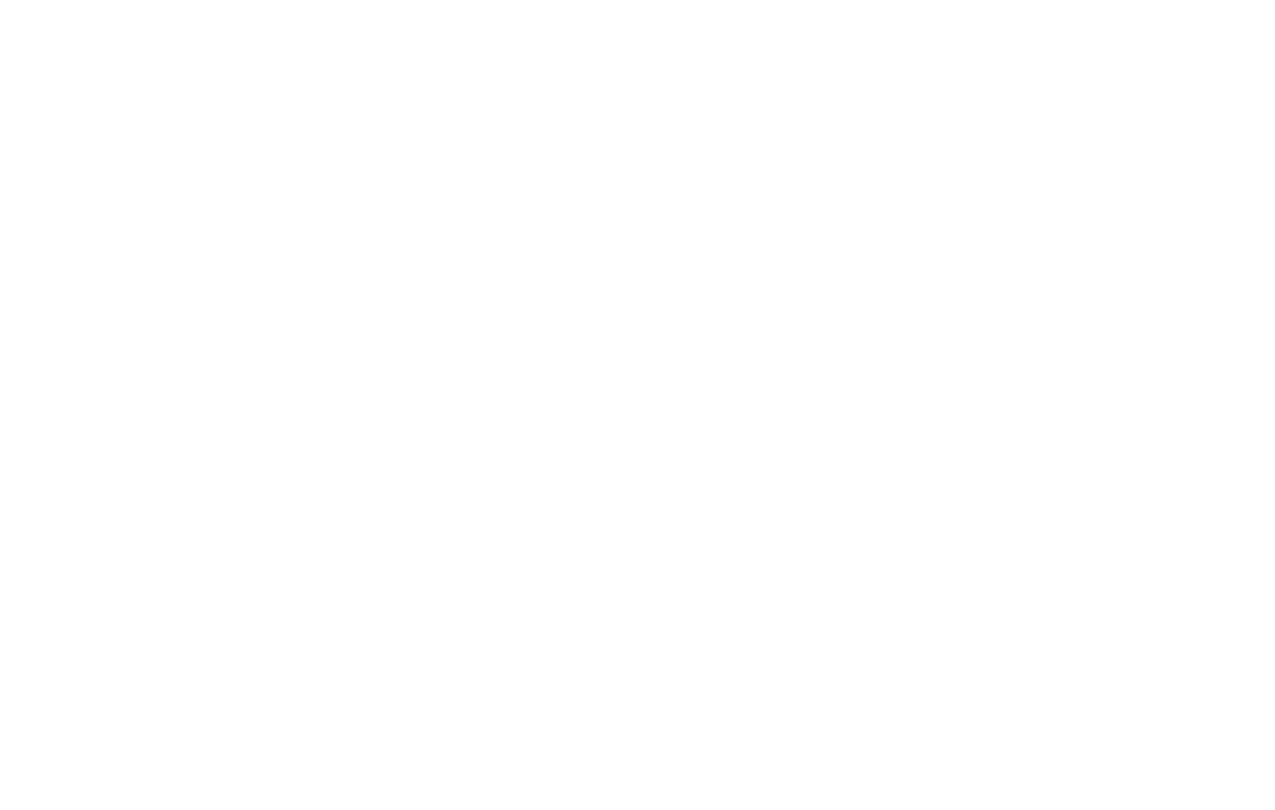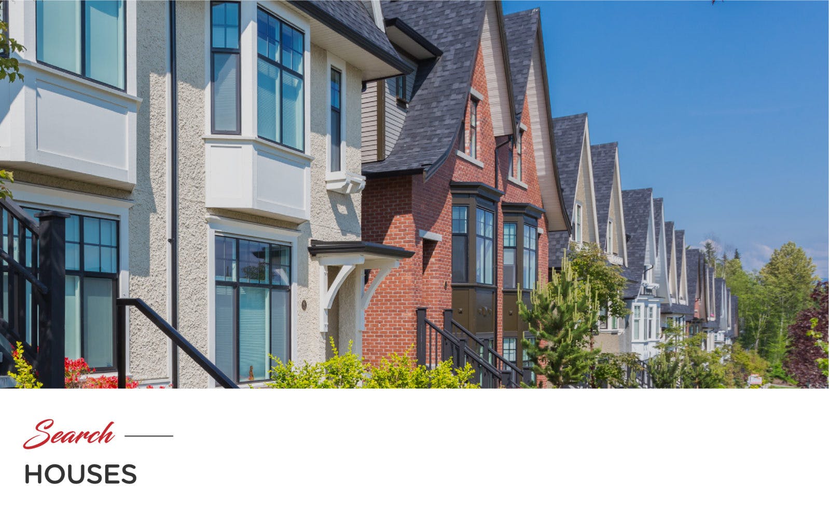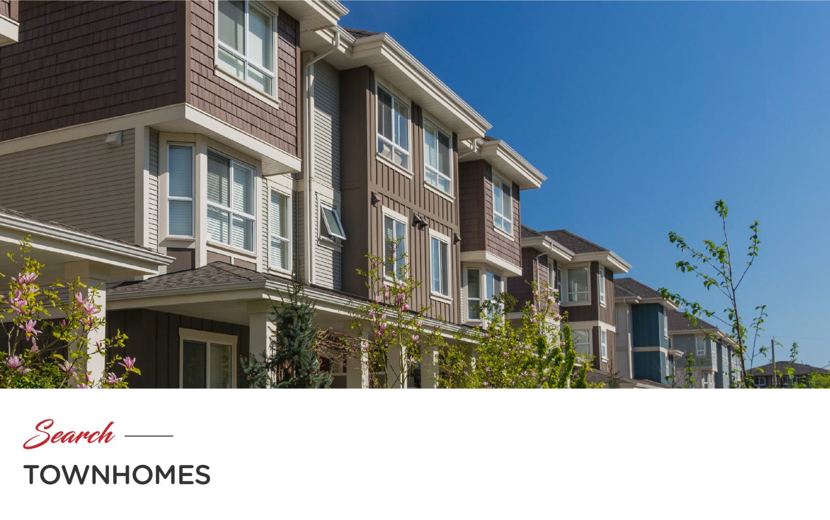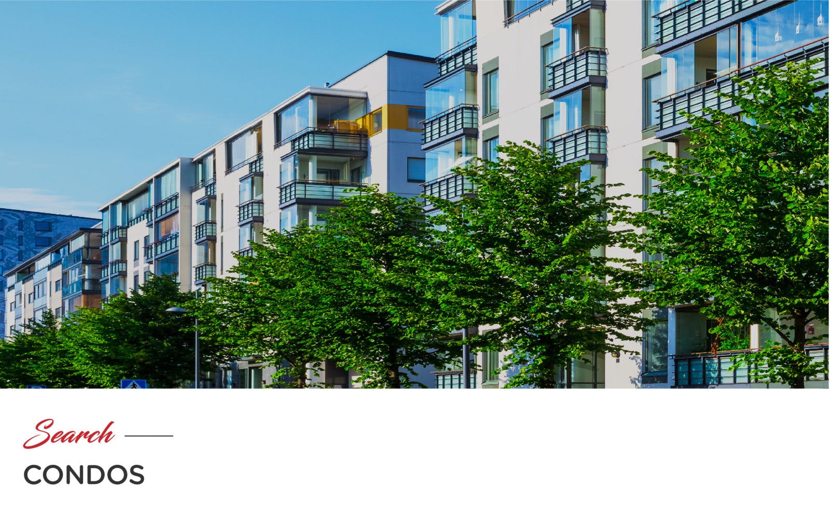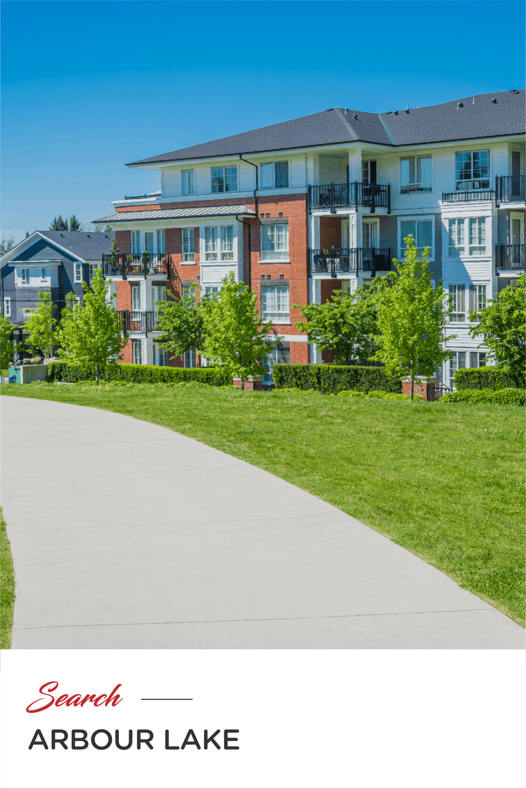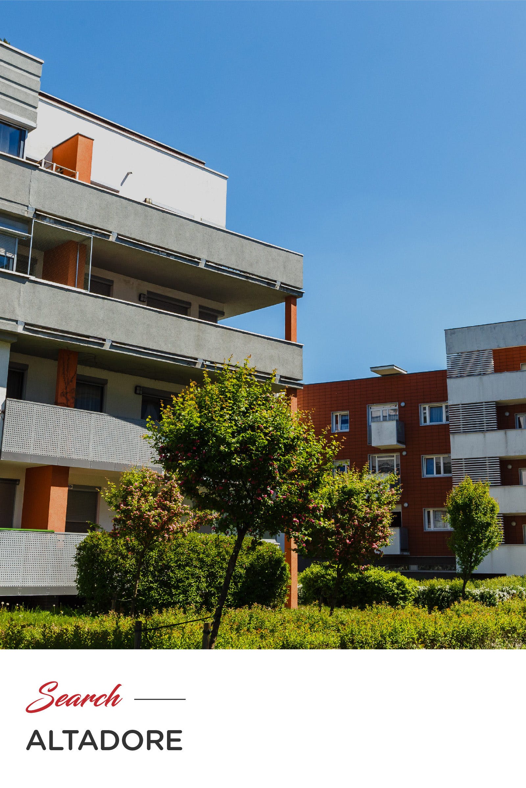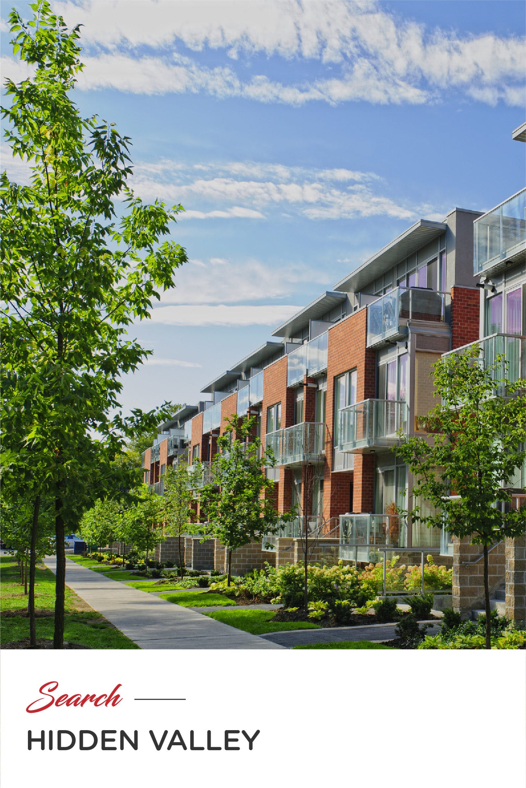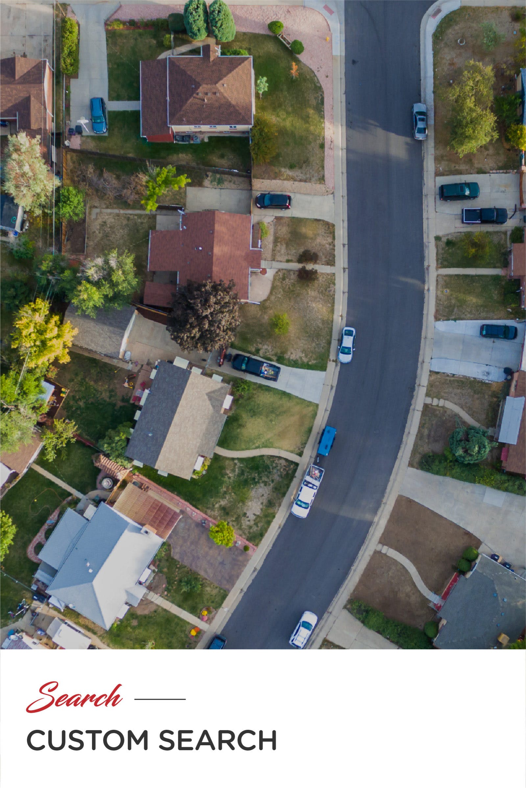
263091 Range Road 293
NONE – Rural Rocky View County, AB
Details
-
List Price
$1,275,000
- MLS® # A2125787
- Style Acreage with Residence, Bungalow
- bedrooms 5
- bathrooms 3
- Year Built 1993
- Age 31
- Floor Space 1,948 sqft
- Lot 201,682 sqft
- Features Back Yard, Cleared, Landscaped, Low Maintenance Landscape, Private, Treed
- Amenities Bookcases, Built-in Features, Ceiling Fan(s), Central Vacuum, Jetted Tub, Kitchen Island, Laminate Counters, Open Floorplan, Pantry, See Remarks, Storage, Wired for Data
- Address 263091 Range Road 293, Rural Rocky View County, AB, T4A 0N4
THE PERFECT BLEND OF COUNTRY AND CITY! First time on the market, this beautifully handcrafted home by the seller has been lovingly cared for. With a total of almost 4000 Sq ft of total developed living space sitting on 4.63 acres with only a 27 mins drive to downtown Calgary, a 15 mins drive to downtown Airdrie and a 5 mins drive to Cross Iron Mall you will not want to miss this home. Mahogany onsite finished hardwood floors! Tons of windows letting in natural sunlight! Built-ins throughout out home! Massive kitchen with tons of storage! Wood stove in living room that can heat over 2000 sq ft! Air bubble tub in ensuite! Finished walkout basement! Indoor hot tub included along with pool table and accessories! 3 bedrooms up with 2 bedrooms down! Massive amounts of storage! 24’x24′ attached garage! 36’x44′ heated shop with concrete floors! Fenced personal yard! Fenced pasture! Subdiviable lot! Tons of mature trees! This lot, and this house in this location do not come up at this price often. Call today to get in to see this home before it is gone.
Features: Back Yard, Cleared, Landscaped, Low Maintenance Landscape, Private, TreedCongratulations to our Seller!
63 Hidden Ranch Close NW
Hidden Valley – Calgary, AB
Details
-
Sold Price
$716,800
- Style 2 Storey
- bedrooms 3
- bathrooms 3
- Year Built 1999
- Age 25
- Floor Space 1,624 sqft
- Lot 8,363 sqft
- Features Back Lane, Back Yard, Front Yard, Irregular Lot, Landscaped, Level, Low Maintenance Landscape, No Neighbours Behind
- Amenities Breakfast Bar, Central Vacuum, Closet Organizers, Laminate Counters, No Smoking Home, Open Floorplan, Storage, Walk-In Closet(s)
- Address 63 Hidden Ranch Close NW, Calgary, AB, T3A 6C9
WOWZERS!!! YOU DON’T WANT TO MISS THIS ONE!!! 2 GARAGE POTENTIAL WITH TONS OF YARD LEFT!!! This is such a rare opportunity that you don’t want to miss it. This beautifully cared-for 2-story home has just over 1600 sq ft finished and potential of 700+ sq ft more in basement development. Drive onto the quiet street easily off the main roads. Quickly you will find the home you are looking for. You will not see the nice public pathway beside the home as you walk up the walkway. Inside you will be surprised about the meticulous condition of the home. Large open spaces from the kitchen to the dining space to the great room. So much natural light in the daytime you won’t even need to turn the lights on or notice that you haven’t turned them on yet. Walk upstairs and be impressed by the efficient use of space with the bonus room, and bedrooms, all generously sized. The master bedroom has his and her walk-in closets and an ensuite bath. This is almost perfect as the lot is prime for his and her garages too. The undeveloped basement is ready for your own touch. Furnace and AC replaced within last 4 years. Shingles were replaced in 2013 roughly. The massive pie-shaped lot gives you so much additional space that putting in an additional garage or parking all your toys will barely put a dent into that backyard. The owners say their favorite parts about the home is how it looks out onto a vast open space and they are not looking straight onto other homes and the massive natural light. Truly you don’t want to miss this rare opportunity. These kind of lot and this kind house don’t come together very often at this price.
Features: Back Lane, Back Yard, Front Yard, Irregular Lot, Landscaped, Level, Low Maintenance Landscape, No Neighbours Behind
#307 - 923 15 Avenue SW
Beltline – Calgary, AB
Details
-
List Price
$369,900
- MLS® # A2120274
- Style Apartment
- bedrooms 2
- bathrooms 2
- Year Built 1998
- Age 26
- Floor Space 1,029 sqft
- Condo Fees $761
- Amenities Breakfast Bar, Ceiling Fan(s), Laminate Counters, No Smoking Home, Open Floorplan, Track Lighting
- Address #307, 923 15 Avenue SW, Calgary, AB, T2R 0S2
SPACIOUS AND STUNNING!!! This beautifully laid-out property is an impeccable use of space. 2 bedrooms plus a separate den make this home the ideal space. The condo building is very well maintained and situated only steps from the thriving and bustling 17 Ave. Walk down the oversized luxurious hallways to your unit and enjoy stepping into home. A nice private front entrance is your first greeting to the 9 ft ceilings that draw your eyes up. The den is perfectly located separate from the everyday living space to dampen noise transfer. The kitchen has an eat-up bar and tons of cabinet space all open to the kitchen nook and large living room. With such a perfect space for entertaining the gas fireplace is just icing on the cake to this condo. Two large bedrooms with the master bedroom having its very own ensuite. Large windows, in-suite laundry, and bright open spaces well located with everything you need within walking distance easily allow you to leave your car in the underground parking and enjoy the surroundings. With only 5% down, Mortgage is $2082/month**With 20% down $1736/month**

931 Shawnee Drive SW
Shawnee Slopes – Calgary, AB
Details
-
List Price
$1,395,000
- MLS® # A2119437
- Style 2 Storey
- bedrooms 6
- bathrooms 4
- Year Built 1990
- Age 34
- Floor Space 3,127 sqft
- Lot 5,500 sqft
- Features Backs on to Park/Green Space, Front Yard, Landscaped, Level, Low Maintenance Landscape, No Neighbours Behind, Rectangular Lot, Yard Lights
- Amenities Bidet, Breakfast Bar, Chandelier, Closet Organizers, Crown Molding, Double Vanity, High Ceilings, No Smoking Home, Pantry, Quartz Counters, Sauna, See Remarks, Steam Room, Storage, Tankless Hot Water, Vaulted Ceiling(s), Walk-In Closet(s), WaterSense Fixture(s), Wet Bar
- Address 931 Shawnee Drive SW, Calgary, AB, T2Y 2G8
LUXURIOUS CUSTOM MASTERPIECE | ENDLESS UPGRADES THROUGHOUT COMPLETED IN 2022 | Discover the true meaning of luxury living with its exceptional layout, abundant natural light, and a host of desirable features that make this property truly remarkable. An exclusive home in an exclusive location. Welcome to 931 Shawnee Drive, SW. This home has substantially more square footage than any other home available for sale in the community, 4702 sqft of fully developed living space. You never saw a house like that before, the exquisite upgrades in this home make it stand apart from the rest. This sophisticated residence captivates the senses with meticulous attention to detail & an endless list of custom features & upgrades. Step inside and experience the allure of this home’s spectacular layout. As you enter the home from the large foyer, your eyes are drawn to the vaulted living room with custom feature wall and massive windows looking on to green space. The stained white oak flooring leads you to the open kitchen and living room space which is breathtaking. Oversized gas fireplace on a custom real stone feature wall will leave you speechless. The gourmet kitchen stands as a testament to culinary excellence. Boasting a remarkable quartz waterfall island, full-slab custom backsplash, designer cabinetry, state-of-the-art appliances including a 6-burner gas cook top, integrated Thermadore fridge & Miele dishwasher, build-in oven, steam cooker, and warmer drawer…plus an incredible custom fabricated hood fan. Black triple pane windows give you the modern vibe and comfort all year round. The large nook with a custom build-in bench has patio door leading out to the covered deck, offering stunning views of the green space- perfect for BBQs! Completing this main level is a large mudroom with built-in dog shower and laundry. The open riser staircase with black railing, a touch of contemporary elegance, guides you to the upper level that is host to 4 bedrooms, each thoughtfully designed to provide a haven of comfort & privacy. The huge master suite with a balcony is a private retreat that overlooks the trees, and the gorgeous spa-like ensuite boasts heated floors, a large tiled steam room with a bench and big walk in closet. The fully developed basement features a custom build work out area, wet bar, 2 spacious bedrooms, full bathroom and.. a sauna! Extra features of the house are too many to mention but include hardwired motorized blinds, custom doors, new exterior stucco plus exterior foam insulation, new roof, upgraded interior doors, top of the line appliances, custom wall work and paint, new plumbing and electrical all over the house, new water filtration system, full garage renovation with driveway extension, epoxy and 60A plug for electric car, exterior led Gemlights, motorized screens on the patio and much more. Experience the perfect harmony of luxury, comfort, and convenience in one remarkable package. This home is a dream! Don’t miss your opportunity to live here!
Features: Backs on to Park/Green Space, Front Yard, Landscaped, Level, Low Maintenance Landscape, No Neighbours Behind, Rectangular Lot, Yard LightsCONGRATULATIONS to our Seller!
#104 - 1817 14A Street SW
Bankview – Calgary, AB
Details
-
List Price
$249,900
- Style Multi Level Unit
- bedrooms 2
- bathroom 1
- Year Built 1980
- Age 44
- Floor Space 962 sqft
- Condo Fees $825
- Amenities Ceiling Fan(s), High Ceilings, Laminate Counters
- Address #104, 1817 14A Street SW, Calgary, AB, T2T 3W7
INCREDIBLE CONDO AT AN UNBELIEVABLE PRICE!! This upgraded two bedroom condo (main floor bedroom currently being use as dinning room but can easily be converted back) comes with high vaulted ceilings letting in an abundance of natural light. Enjoy your time by the wood burning fireplace that is regularly inspected. The large living room is perfect for entertaining. The upstairs loft gives you a wonderful second place to relax. The insuite washer/dryer combo is perfect for doing your laundry but you still have the option in the building to use the communal coin laundry too. The upstair master bedroom is spacious and has lots of closet space. The unit has it’s own perfect storage under the stairs. The parking stall is covered so shovelling off snow is not an issue. Condo fees include both electricity and heat. This condo can be easily owned with only 5% down for a mortgage payment as low as $1407/month. Call your favorite Realtor today to show you this condo. It will not last long. THERE ARE NO RESTRICTIONS IN THE BYLAWS FOR SHORT-TERM RENTALS.
Sold
6824 37 Avenue NE
Temple – Calgary, AB
Details
-
List Price
$534,900
- Style 4 Level Split
- bedrooms 3
- bathroom 1
- Year Built 1981
- Age 43
- Floor Space 1,455 sqft
- Lot 4,994 sqft
- Features Back Lane, Landscaped, Lawn, Rectangular Lot
- Amenities Beamed Ceilings, High Ceilings, No Smoking Home, Open Floorplan, Storage, Vaulted Ceiling(s)
- Address 6824 37 Avenue NE, Calgary, AB, t1y5e5
This spacious home has been updated and freshly painted so that all you have to do is move in and enjoy the natural sunlight that drenches the inside of this home. Located in a spot where it is easy to access via car or transit, this home is just what you have been looking for. The inside is spacious, fresh and crisp inside. The brand new luxury vinyl plank spans the entire home, making it clean and impressive to those who walk in. The large vaulted ceilings give a grand appearance to the formal living room and dinning room. The kitchen with it’s updated look make a great work space while still being able to converse with all family and friends in the other rooms. Three spacious bedrooms give a great day to day living space. The upper loft is perfect for a large social function or somewhere to hide away in. The fourth level is finished with another large recreational space, laundry room, a room with a rough in for a future bathroom and massive extra storage . On top of all of this you have an oversized 24’x24′ massive garage that is insulated with electrical capacity for a 220v. The backyard is ample and fully fenced. Furnace was replaced in 2014 and shingles replaced in 2010. There is an upgraded water filtration system in the home that is included also.
Features: Back Lane, Landscaped, Lawn, Rectangular Lot

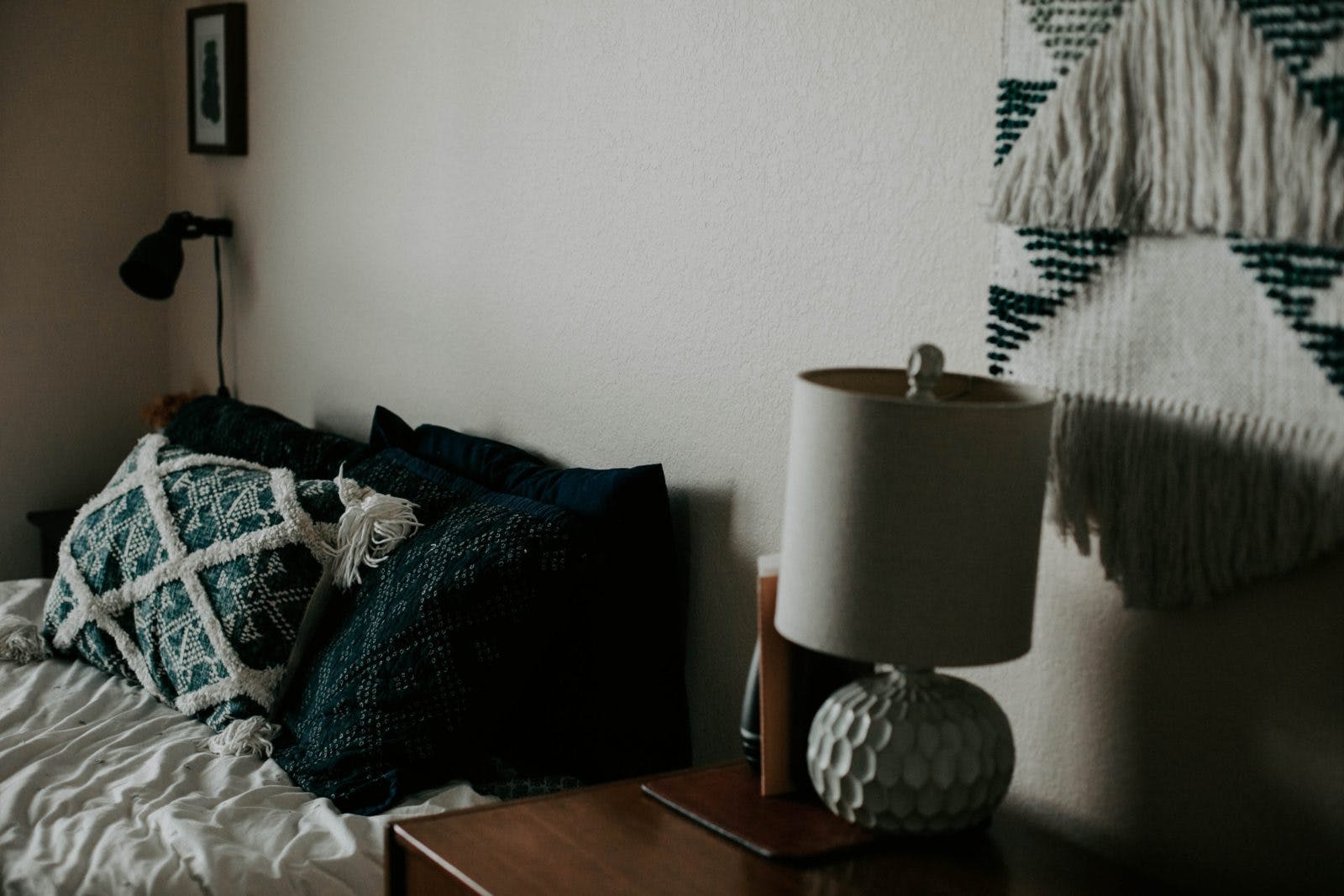

Selling your home is a complex, multi-step process that calls for the expertise of a REALTOR®. There are many things you’ll need to consider, and to help you through it.
Here’s a general overview on what to expect and prepare. Check out our Seller’s Guide to take first steps to selling your home, or use our home evaluation tool to learn about your property’s market value.

Choosing to buy a home is one of the biggest decisions you’ll make in your life. It’s a complex ordeal that requires a lot of planning, and instating the help of a knowledgeable REALTOR® to make the process run smoothly.
To ready you for this, here is a general overview of what to expect and prepare. Read our Buyer’s Guide for help getting started, or use our mortgage calculator to find a mortgage that suits your needs.
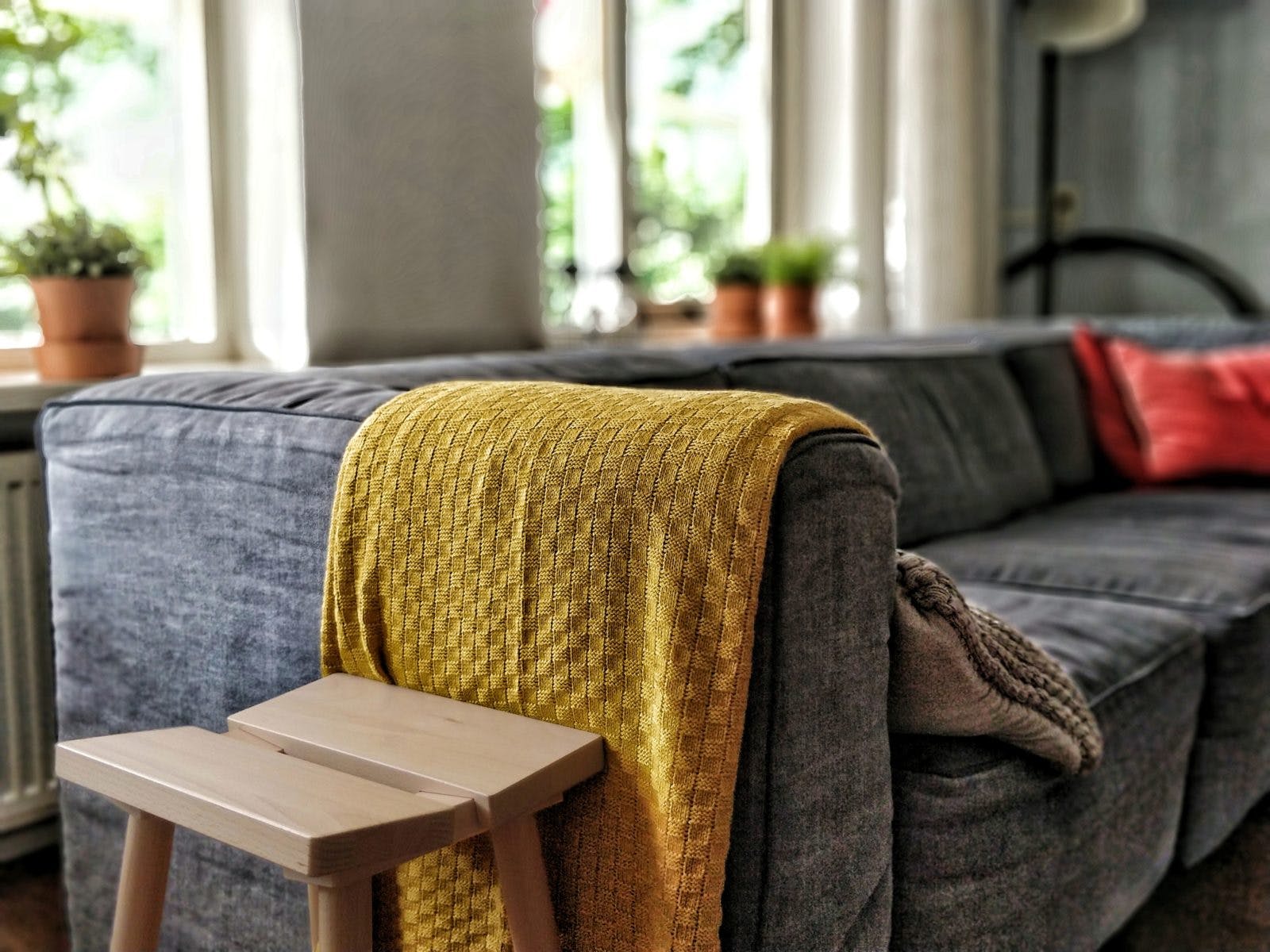

“We have owned and sold 3 homes of our own. Robyn and her team were hands down the best REALTORS® we’ve ever worked with. From our first meeting right until the final signing of paperwork, they were thorough and made us feel like we were top priority at every turn. Even the little details of feature cards around our home was a nice and effective surprise. Robyn is extremely knowledgeable & up-to-date about the markets and you can definitely tell she enjoys her job. The whole team was a delight to work with and we would recommend them to anyone we hear of that is selling or buying!”

“Great first-time experience. Incredibly knowledgeable and informed me of all implications of my decisions. Made me feel comfortable with my choice and got me exactly what I had asked for and wanted. Robyn was completely honest too, which was a bonus. Her negotiating skills are astonishing, and she works in your favour She was eager, positive, prompt and informative. I would suggest her to all my families and friends. And when the time comes where I have to grow and expand the house, Robyn will be my first call. I don’t think my experience could have gone better or easier. Thanks, Robyn and team!”

“I was referred to Robyn by a co-worker and I was very impressed with her knowledge. I have flipped 19 homes dealing with many different agents who didn’t have the “balls” to fight for their client. I was very impressed with her marketing and willingness to come and get my dog whenever we had a showing. Other agents were unwilling to do this. I was impressed with how she highlighted all of the positives in my home with her show home cards. Personally, I do think that helped sell my home in a buyers market I thought her negotiations skills were great! Her teammate is a sweet lady and I am thankful to her for getting my dog during the home inspection. My experience has been good and yes, I would recommend Robyn and her team as they did a great job and were incredibly professional.”
